 |
 |
|
|
|
View House Plans
|
Elizabeth
Downs Click here to view site plan Click here to view site plan
Zero lot line patio
homes, Elizabeth Downs feature skylights and private rear yards, just to
name two of the special features. Two to three bedroom models, with a range
of 1,150 to 1,400 square feet with prices starting in the $130,000 's. The Association fees include grass-cutting,
so you will have more free time to enjoy your new patio home. Elizabeth
Downs is located right off Elizabeth Avenue.
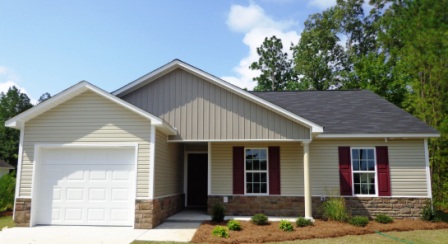 |
The Forerunner Sold $139,900
This plan at 3805 Elizabeth Avenue is ready for you to move in.
Come by and see our new kitchen with walk-in pantry and raised bar. Three bedrooms, two baths, a laundry room
with wall cabinets and lots of closet space make this 1400 square foot
home a winner! |
|
|
Derby
Park Click here to view site plan Click here to view site plan
Derby Park is a quiet, established neighborhood that continues to grow with the times. Our newest plans are designed to give you the most bang for your buck. The homes range in size from 1900 to 3000 heated square feet with prices starting in the $160,000's. We have some great lots still available.
|
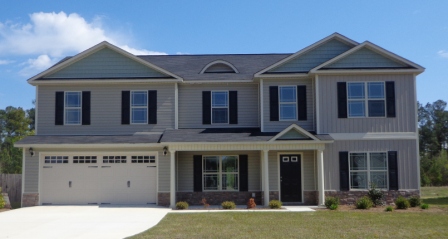 |
The Grand 400 Saratoga Lane Sold $214,500
3000 Heated Square Feet, 5 Bedrooms, 2 and a half baths. This house has a room for everyone and each one is spacious. In addition to a formal dining room, living room and kitchen/breakfast room, downstairs also has a bedroom and a utility room. The kitchen has an island with bar seating and a walk in pantry. Upstairs there are four bedrooms, including an owner's suite with a huge closet and fully equipped bath as well as a loft area to use however best suits your family. There is also a storage room with a large linen closet. Plenty of storage here! |
|
|
Pine Cove
A one road subdivision in the Brices Creek area, Pine Cove is located near Gary's Nursery. Turn onto Crump Farm Road then take a right onto Goose Creek Road and a left onto Pine Cove Road. You'll find a quiet, family friendly street with lots that average about a third of an acre. We have three homes available there now, leaving only one lot left. With easy restrictive covenants and no homeowners association, if you have a motor home, boat or other large toy that other neighborhoods don't like, this could be just what you're looking for. Hopefully we've chosen the floor plan that fits your needs and lifestyle also.
|
|
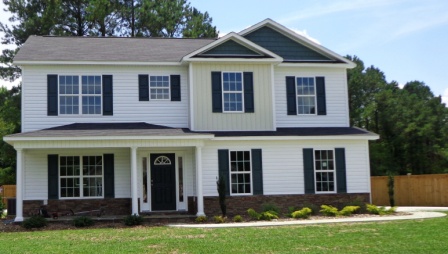 |
The
St. Andrews 133 Pine Cove Road Sold
$199,900
2227 Heated Square Feet, 3
Bedroom, 2 and a half baths. This home is great for entertaining! Downstairs has a formal dining room with wainscoting as well as a breakfast room and an island with bar seating. A walk in pantry will hold all of your goodies. Engineered hardwood all downstairs makes for easy clean up. Upstairs is an open loft for the kids when the adults want to play downstairs. The owners' bath has Luxury Vinyl Tile on the floor, a garden tub and a 5 foot wide shower next door to a
large walk-in closet. The other bedrooms are large with big closets
and there's a laundry room with space for drip drying. |
|
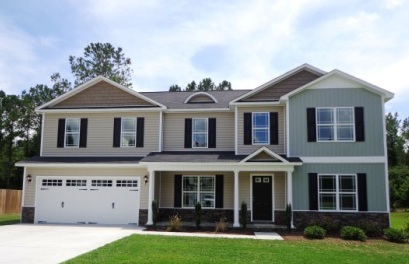 |
The
Grand 139 Pine Cove Road Sold $240,000
3,000 Heated Square Feet. 4 Bedrooms, 2 and a half baths. |
|
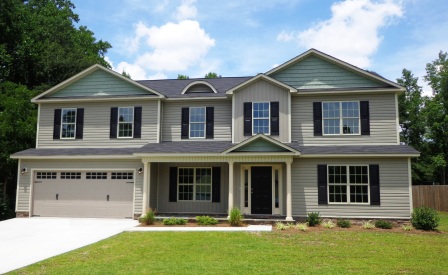 |
The
Stately 142 Pine Cove Road Sold $242,000
3021 Heated Square Feet. 4 Bedrooms, 2 and a half baths. Our most popular floor plan is ready for you to move in right away. This home offers plenty of living space with a formal dining room, living room, large kitchen with an island that has bar seating on two sides and a downstairs bedroom. Upstairs is a huge loft area in addition to the owner's suite and two roomy bedrooms. And the storage! There's a walk in pantry in the kitchen, a laundry room as large as some bedrooms, an upstairs storage room with a closet and an owner's closet that is so big you'll think you're dreaming! This is the last house available in this quiet, beautiful neighborhood; don't miss it!
|
Longleaf Pines
Longleaf Pines is one of the fastest growing neighborhoods in Craven County. We chose to build here for several reasons. One, the location near Carolina Colours is great - between New Bern and Havelock and close to Creekside Elementary. Two, the subdivision has a beautiful entrance, three ponds and sidewalks which are well maintained - important when you're looking for a home for your family. And three, all of the builders have the same dedication to quality homes that we do.. We know that Longleaf Pines will be a good investment for us and you!
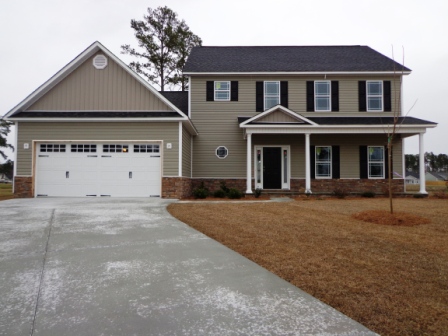 |
The
Radford 3202 Coley Lane Sold $219,500
1,912 Heated Square Feet. 4 Bedrooms, 2 and a half baths.
This plan has been very popular and when you see it, you'll know
why! The whole downstairs will be floored with engineered
hardwood - you'll enjoy that in the spacious kitchen with its tile
backsplash, island
and walk in pantry. While neither bedroom 2 or 3 are the
normal square shape, they both have square footage equal to or
larger than a 12 x 12 room - the front bedroom has a great window
nook! Both are outshone by the owners' suite - a large
bedroom, bath with separate tub and shower, and walk in closet with
a dressing area already equipped with a bench and mirror.
Photo is similar
|
|
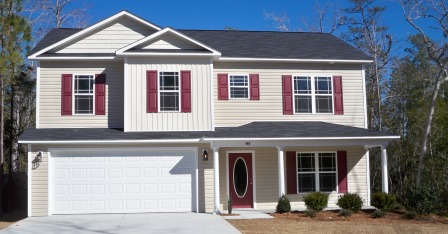 |
The St.
Andrews 3249 Austin Avenue Sold $199,900
2,210 Heated Square Feet. 3 Bedrooms, 2 and a half
baths. Open the front door of this new plan into a foyer and
formal dining room floored with engineered hardwood and enhanced
with wainscotting. Beyond you'll find a kitchen with a walk in
pantry and island with a raised bar leading into the breakfast area
and the large living room. At the top of the stairs is a loft
area that could easily be turned into a fourth bedroom and a laundry
room - these rooms separate the owners' bedroom (which is huge with
a tray ceiling, bath with a garden tub and shower and a closet big
enough to be a guest room!) from the other two bedrooms which are
equally spacious. Under construction now.
|
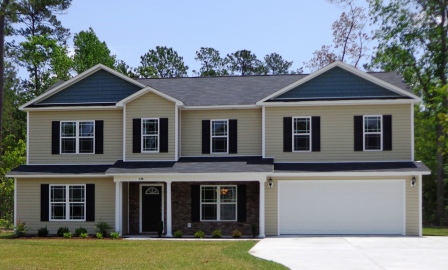 |
The Grand 3247 Austin Avenue Sold $235,500
3,000 Heated Square Feet. 4 Bedrooms, 3 baths.
Located on a large cul de sac lot, this home has all the space you
need. Downstairs you'll find an open living room/breakfast room/
kitchen area as well as a formal dining room, study and bedroom.
Upstairs are two good-sized bedrooms with lots of closet space, a
large laundry room, an owners' suite with a dream of a walk-in
closet and a huge loft area so big that, if you want, we can put in
a 5th bedroom and still leave you with plenty of room for an
upstairs den or playroom. This one has a lot of bang for your buck!
|
|
The Cottages at
Petersburg
Our newest subdivision, Fox Meadows is located between New Bern and
Havelock near the back entrance to Carolina Colours. We have two floor
plans that run just over 1600 heated square feet. Both plans have 3
bedrooms, 2 and a half baths, pantries and laundry rooms and are priced at $159,900. The lots at Fox Meadows are
large enough that your back yard will be 100 feet deep. We've
already sold four of these homes - don't miss out on the ones still available!
|
|
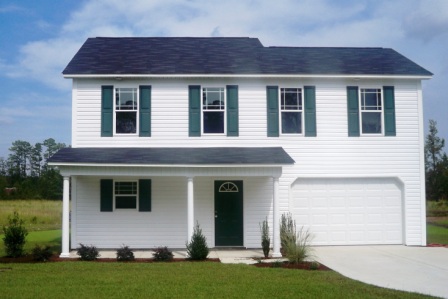 |
The Delta
Plus
300 Cabinwood Court
SOLD
$159,900
1,610 Heated Square Feet. 3 Bedrooms, 2 and a half baths.
The wraparound porch on this house is just one of its
cool features. Another open floor plan, this one has a big kitchen
with a walk-in pantry and always useful bar seating. Upstairs you'll
find a loft area that can be used as a play room, office or den, an owner's
suite with a deep walk-in closet and a laundry room. As with all of
our homes, this one has smooth ceilings, a deep kitchen sink, single lever
faucets, brushed nickel hardware and light fixtures. We provide a 2-10
Home Warranty and will pay up to $3000 of your closing costs.
|
|
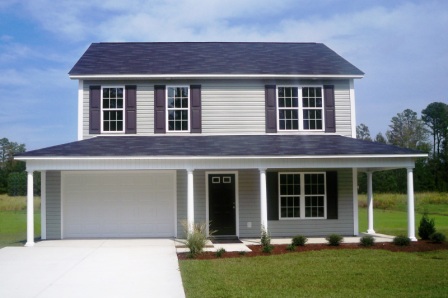 |
The
Flamingo Stakes
302 Cabinwood Court SOLD
$159,900
1616 Heated Square Feet, 3
Bedroom, 2 and a half baths. Talk about an open floor plan - this is
it! You have a clear view of the whole living area downstairs - great
for parties or keeping an eye on the kids. In addition to the dining
area there are nine feet of bar seating - perfect for eating, doing homework
or as a buffet. The owners' bath has a tub and a shower next door to a
large walk-in closet. The other bedrooms are large with big closets
and there's a laundry room with space for extra storage.
|
|
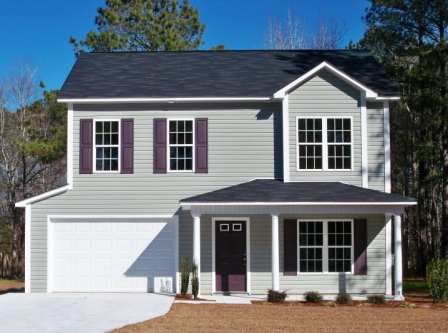 |
The
Delta Plus 304 Cabinwood Court SOLD $159,900
1,610 Heated Square Feet. 3 Bedrooms, 2 and a half baths.
While it has the same name as the home at 4610, this plan is just different
enough that you might like it better. The first thing you'll notice is
the bump out over the front porch - it adds curb appeal and room to bedroom
three. And when you get inside, the granite countertops and tile
backsplash give a whole new look to the kitchen. The other features
are the same quality you'll find in all Crayton and Company homes. |
|
 |
The
Flamingo Stakes
306 Cabinwood Court
SOLD
$159,900
1616 Heated Square Feet, 3
Bedroom, 2 and a half baths. Talk about an open floor plan - this is
it! You have a clear view of the whole living area downstairs - great
for parties or keeping an eye on the kids. In addition to the dining
area there are nine feet of bar seating - perfect for eating, doing homework
or as a buffet. The owners' bath has a tub and a shower next door to a
large walk-in closet. The other bedrooms are large with big closets
and there's a laundry room with space for extra storage.
|
Canterbury Park
Located in the town of Trent Woods, just west of New Bern, this subdivision
has been extremely popular over the years. All homes feature rear
entry garages, maximizing curb appeal and attractiveness.
The subdivision is also provided with natural gas for utilities savings.
There are lots still available, perhaps just the one for you! Canterbury Park is located within walking distance of Bangert Elementary
School and is just across Canterbury Road from the main entrance to
Country Club Hills.
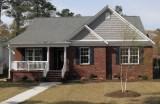 |
The
Charleston 903
Buckingham Road $354,000
2,384 Heated Square Feet with a two car garage, front
porch, covered back porch, raised patio and brick wall enclosed
courtyard with fountain! This home features three bedrooms,
three baths and a finished bonus room. The kitchen is complete
with stainless steel appliances, granite countertops and a wet bar.
Additionally, this home has hardwood floors, a walk in tile shower
and whirlpool tub in the master bathroom, a utility room with sink
for laundry and storage, as well as a fully sodded yard! This home
is one of the best kept secrets in Trent Woods - call us today to take
advantage of it!
|
Carolina Pines
This beautiful subdivision offers some nice big lots for your dream home. Please come by and see what we're building there for you.
 Photo is similar |
The Franklin 211 Mickelson Drive $295,000
2,944 Heated Square Feet, 4 Bedroom, 2 and a half baths. This home has it all - a downstairs owner's suite with separate shower and tub and large walk in closet; living room with fireplace, kitchen with huge island, cooktop and wall oven/microwave and walk in pantry; formal dining room; laundry and mud room with bench and hooks - and that's just the downstairs! Upstairs has an open loft area with plenty of natural light and three large bedrooms with lots of closet space. The first floor has 9 foot ceilings, wainscoting and crown in the foyer and chair rail in the living and dining rooms, granite kitchen countertops and stainless steel appliances. Stone and board & batten accents add curb appeal. Call us for more info on this house. |
|
|
Rose Run
Tri-Plex Apartments - INVESTORS' SPECIAL!
We currently have three Rose Run single story apartment buildings for
sale. Each building contains three units - each unit has two bedrooms,
two bathrooms, vaulted ceilings, washer/dryer, refrigerator, dishwasher and
range.
$1,035,000 for all three buildings (9 units
total)
  
 
   
|
| |
|
 |
|