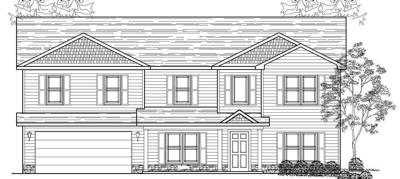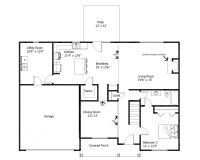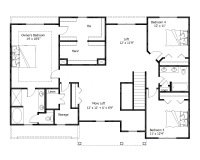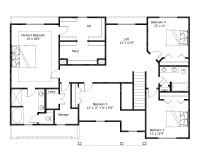The Grand
- 3000 Heated Square Feet
- Five Bedrooms
- Stone on Front Foundation
- Twenty Foot Wide Driveway
- Two Story Foyer
- Engineered Hardwood in Foyer, Dining, Kitchen, and Breakfast
- Walk In Pantry
- Downstairs Bedroom
- Large Utility Room
- Huge Loft Area Overlooking the Foyer
- Storage Area with Large Linen Closet
- Owner Suite with His and Hers Walk In Closet
- Five Foot Wide Shower in Ownder Bath and
Separate Garden Tub - Luxury Vinyl Tile in Owner Bath





